2030 SOUTH DOUGLAS RD #417, Coral Gables
$595,000 USD 2 2
Pictures
Map
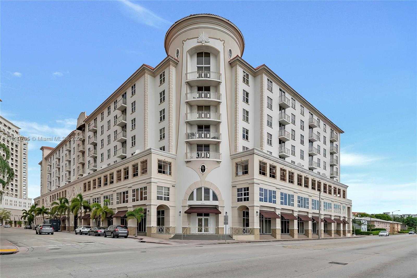

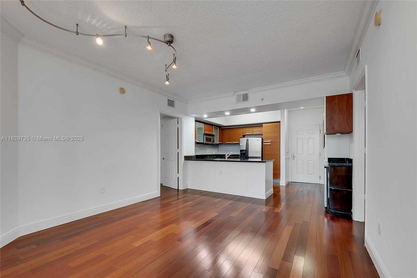
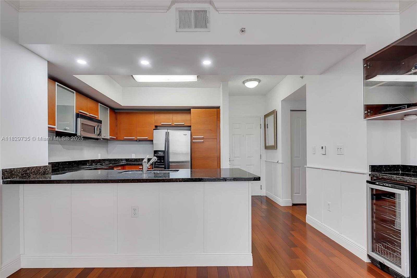
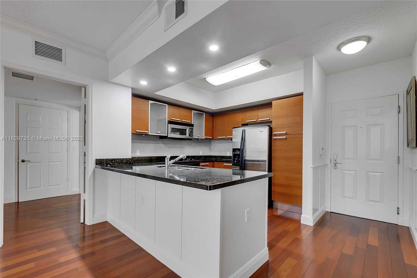
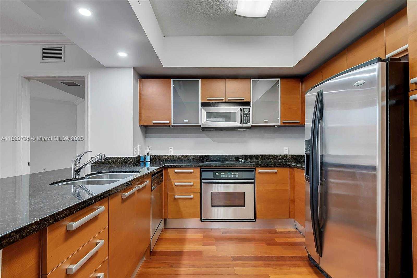
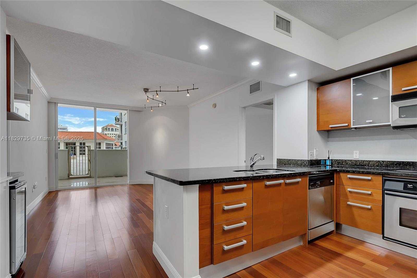
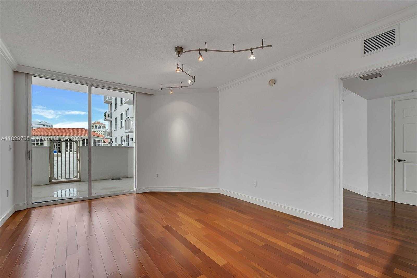
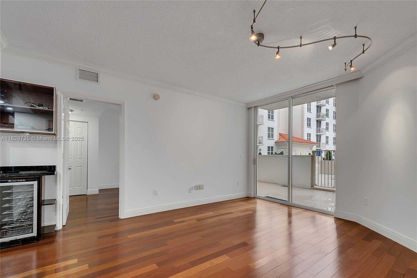
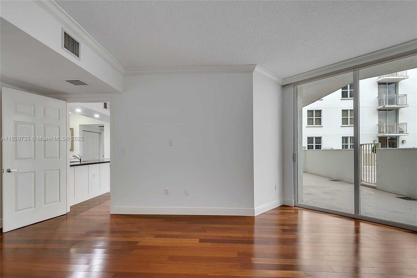
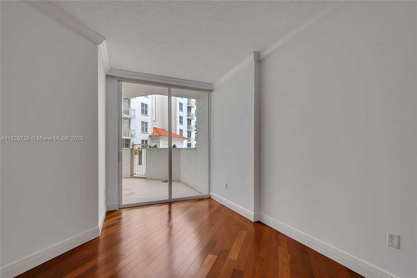
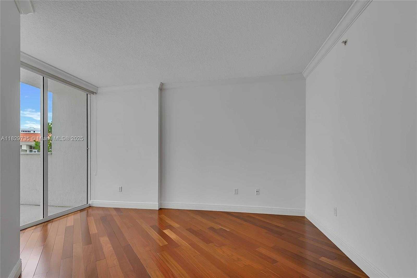
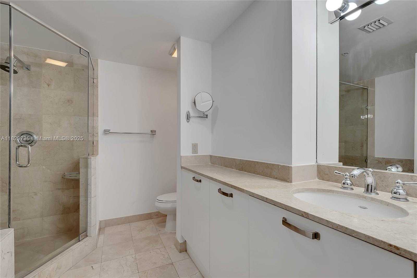
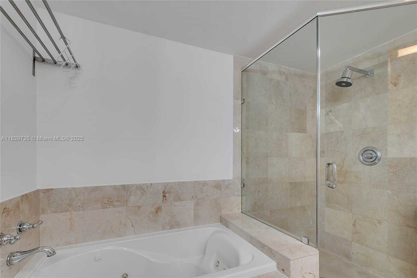
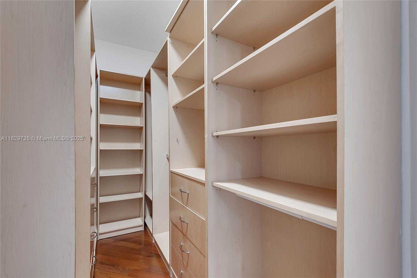
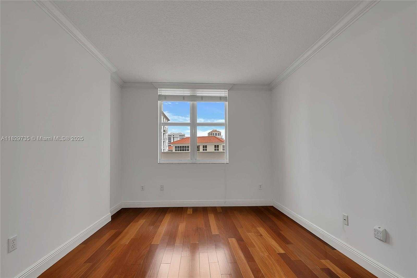
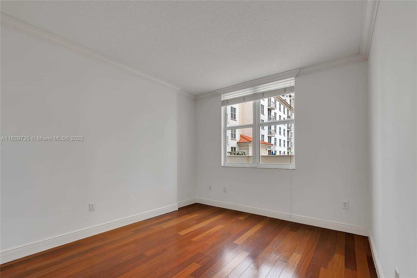
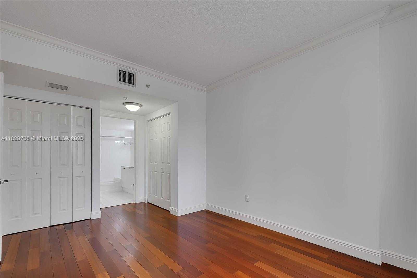
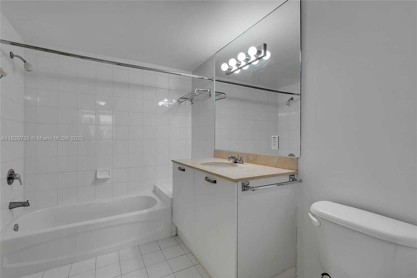
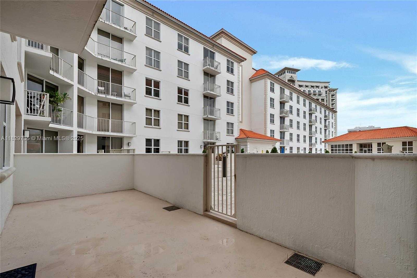
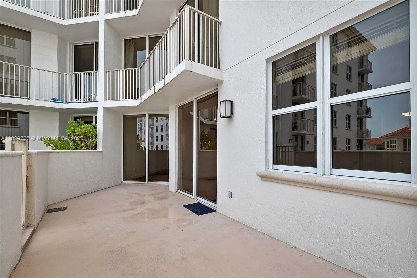
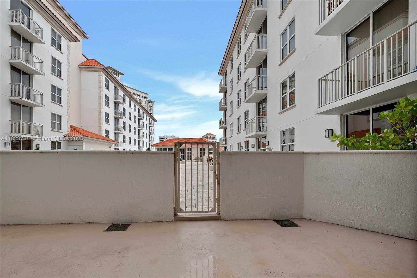
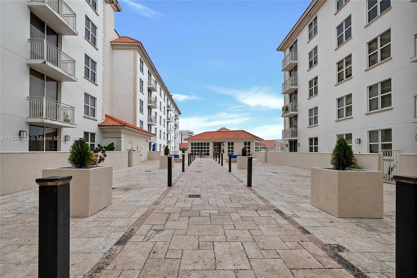
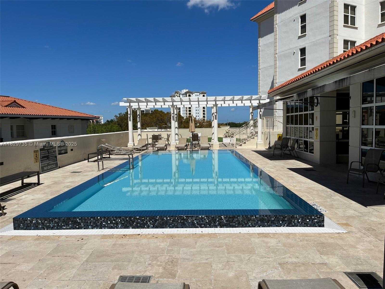
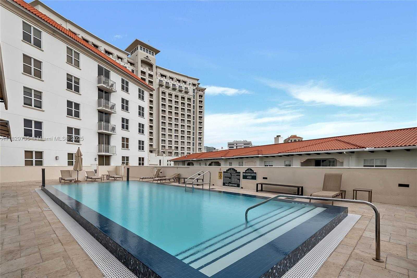
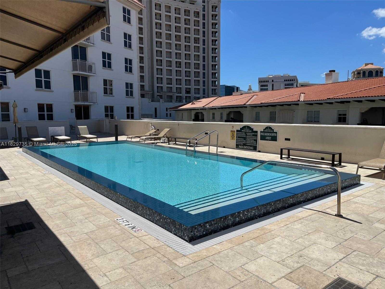
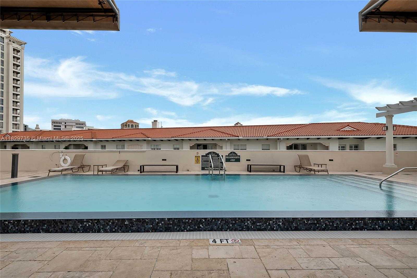
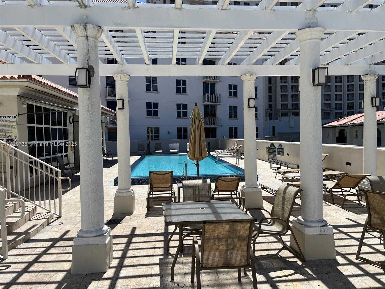
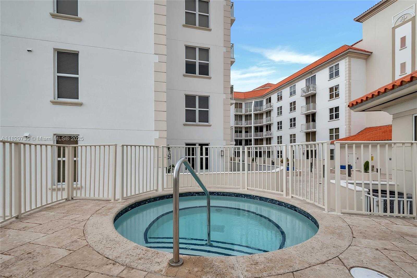
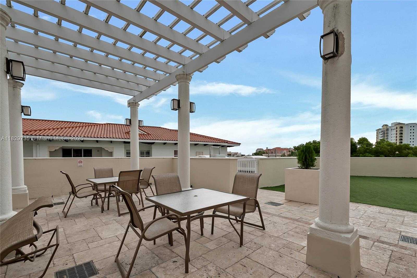
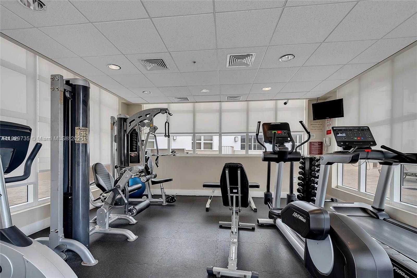
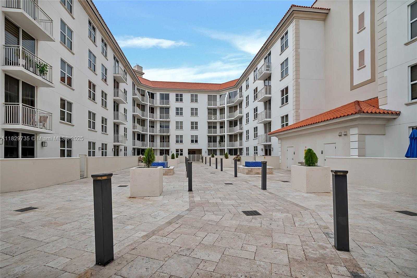
Contact us
Schedule Tour
| Address | 2030 SOUTH DOUGLAS RD #417, Coral Gables |
| Building Name | THE MINORCA CONDO |
| Type of Property | Condominium |
| Price | $595,000 |
| Property Status | Active |
| MLS Number | A11829735 |
| Bedrooms Number | 2 |
| Full Bathrooms Number | 2 |
| Living Area | 1020 |
| Year Built | 2005 |
| Garage Spaces Number | 2 |
| Folio Number | 03-41-08-099-0760 |
| Days on Market | 80 |
Detailed Description: This stunning 2-bedroom, 2-bathroom apartment features a well-designed split floor plan that perfectly balances style and functionality. It stands out with one of the building’s rare private terraces at pool level, offering direct access to the pool, spa, and gym. The open kitchen boasts elegant wood cabinetry, stainless steel appliances, and granite countertops. Nestled in the heart of Coral Gables, this unbeatable location places you steps from premier dining, upscale shopping, and cultural hotspots. Includes two tandem parking spaces conveniently located next to the elevator. Total Base Area Fourth Floor 1,084 sq.ft as per tax record. Low monthly maintenance fees.
Internet
Pets Allowed
Loan
Mortgage
Expert
Loan amount
Loan term
Annual interest rate
First payment date
Amortization period
Hide
Address Information
| State | Florida |
| City | Coral Gables |
| County | Miami-Dade County |
| Zip Code | 33134 |
| Address | 2030 SOUTH DOUGLAS RD |
| Section | 8 |
| Zip Code (4 Digits) | 4620 |
Financial Information
| Price | $595,000 |
| Price per Foot | $0 |
| Folio Number | 03-41-08-099-0760 |
| Maintenance Charge Month | $820 |
| Association Fee Paid | Monthly |
| Association Fee | $820 |
| Tax Amount | $7,207 |
| Tax Year | 2024 |
Full Descriptions
| Detailed Description | This stunning 2-bedroom, 2-bathroom apartment features a well-designed split floor plan that perfectly balances style and functionality. It stands out with one of the building’s rare private terraces at pool level, offering direct access to the pool, spa, and gym. The open kitchen boasts elegant wood cabinetry, stainless steel appliances, and granite countertops. Nestled in the heart of Coral Gables, this unbeatable location places you steps from premier dining, upscale shopping, and cultural hotspots. Includes two tandem parking spaces conveniently located next to the elevator. Total Base Area Fourth Floor 1,084 sq.ft as per tax record. Low monthly maintenance fees. |
| Property View | Other View, Pool Area View |
| Floor Description | Other, Tile, Wood |
| Interior Features | Lobby, Built-in Features, Other, Split Bedroom, Walk-In Closet (s) |
| Exterior Features | Other, West Of Us1, Courtyard |
| Furnished Information | Unfurnished |
| Equipment Appliances | Dishwasher, Disposal, Dryer, Electric Water Heater, Microwave, Electric Range, Refrigerator, Washer |
| Amenities | Clubhouse-Clubroom, Elevator (s), Exercise Room, Pool, Spa / Hot Tub, Trash Chute |
| Cooling Description | Central Air, Electric |
| Heating Description | Central, Electric |
| Parking Description | 2 Or More Spaces, Assigned, Covered, Limited #Of Vehicle, No Rv / Boats, No Trucks / Trailers |
| Pet Restrictions | Restrictions Or Possible Restrictions |
Property parameters
| Bedrooms Number | 2 |
| Full Baths Number | 2 |
| Balcony Includes | 1 |
| Living Area | 1020 |
| Year Built | 2005 |
| Type of Property | Condominium |
| Building Name | THE MINORCA CONDO |
| Development Name | THE MINORCA CONDO |
| Construction Type | CBS Construction |
| Street Direction | South |
| Garage Spaces Number | 2 |
| Listed with | Related ISG Realty, LLC. |