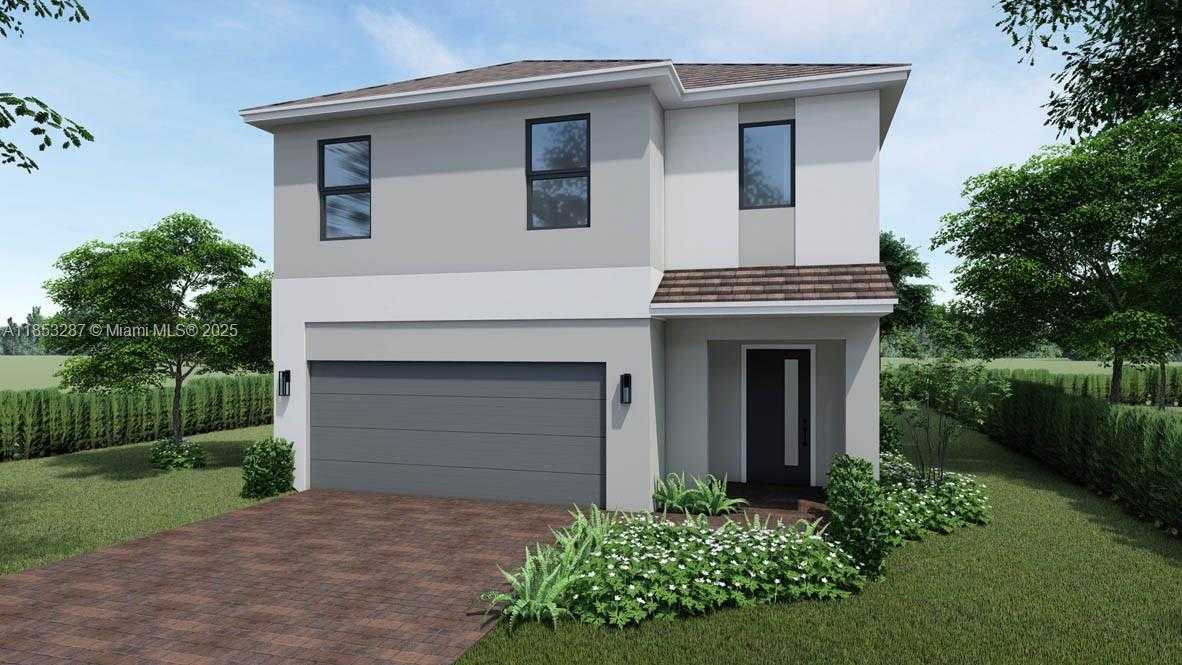1592 SOUTH EAST 7TH LANE, Homestead
$690,490 USD 5 3
Pictures
Map


Contact us
Schedule Tour
| Address | 1592 SOUTH EAST 7TH LANE, Homestead |
| Building Name | Messina Place |
| Type of Property | Single Family Residence |
| Property Style | R30-No Pool / No Water |
| Price | $690,490 |
| Property Status | Active |
| MLS Number | A11853287 |
| Bedrooms Number | 5 |
| Full Bathrooms Number | 3 |
| Living Area | 2499 |
| Year Built | 2024 |
| Garage Spaces Number | 2 |
| Zoning Information | 6300 |
| Days on Market | 12 |
Detailed Description: The Robie floor plan featured in our community called Messina Place in Homestead, Florida. The Robie offers a spacious two-story home with 2,499 sq.ft of well-designed living space. This layout includes five bedrooms and three bathrooms, with one bedroom conveniently located on the ground floor, ideal for guests or multi-generational living. The main level features a large open-concept great room, dining area, and kitchen, perfect for entertaining and daily living. Upstairs, you’ll find a versatile additional living area, along with the master suite, which includes a generous walk-in closet and a private en-suite bathroom. Three additional bedrooms and a third full bathroom are also located on the upper floor, providing ample space for family and visitors.
Internet
Loan
Mortgage
Expert
Loan amount
Loan term
Annual interest rate
First payment date
Amortization period
Hide
Address Information
| State | Florida |
| City | Homestead |
| County | Miami-Dade County |
| Zip Code | 33033 |
| Address | 1592 SOUTH EAST 7TH LANE |
| Section | 17 |
Financial Information
| Price | $690,490 |
| Price per Foot | $0 |
| Association Fee Paid | Monthly |
| Association Fee | $171 |
| Tax Year | 2025 |
Full Descriptions
| Detailed Description | The Robie floor plan featured in our community called Messina Place in Homestead, Florida. The Robie offers a spacious two-story home with 2,499 sq.ft of well-designed living space. This layout includes five bedrooms and three bathrooms, with one bedroom conveniently located on the ground floor, ideal for guests or multi-generational living. The main level features a large open-concept great room, dining area, and kitchen, perfect for entertaining and daily living. Upstairs, you’ll find a versatile additional living area, along with the master suite, which includes a generous walk-in closet and a private en-suite bathroom. Three additional bedrooms and a third full bathroom are also located on the upper floor, providing ample space for family and visitors. |
| How to Reach | Turnpike to Exit 2. Make left on SW 312 St. / NE 8 ST / Campbell Dr continue straight, make left SW 162 Av / NE 18 Av / Farm Life School Rd continue straight until SE 6 St in the right side is the entrance to Messina Place Community. |
| Property View | Garden |
| Design Description | Detached, Two Story |
| Roof Description | Flat Tile |
| Floor Description | Carpet, Tile |
| Interior Features | First Floor Entry, Entrance Foyer, Pantry, Walk-In Closet (s), Great Room, Loft |
| Equipment Appliances | Dishwasher, Electric Water Heater, Microwave, Refrigerator |
| Cooling Description | Electric |
| Heating Description | Electric |
| Water Description | Municipal Water |
| Sewer Description | Public Sewer |
| Parking Description | Driveway |
Property parameters
| Bedrooms Number | 5 |
| Full Baths Number | 3 |
| Living Area | 2499 |
| Zoning Information | 6300 |
| Year Built | 2024 |
| Type of Property | Single Family Residence |
| Style | R30-No Pool / No Water |
| Model Name | Robie |
| Building Name | Messina Place |
| Development Name | Messina Place |
| Construction Type | CBS Construction |
| Street Direction | South East |
| Garage Spaces Number | 2 |
| Listed with | D.R. Horton Realty of Southeast |